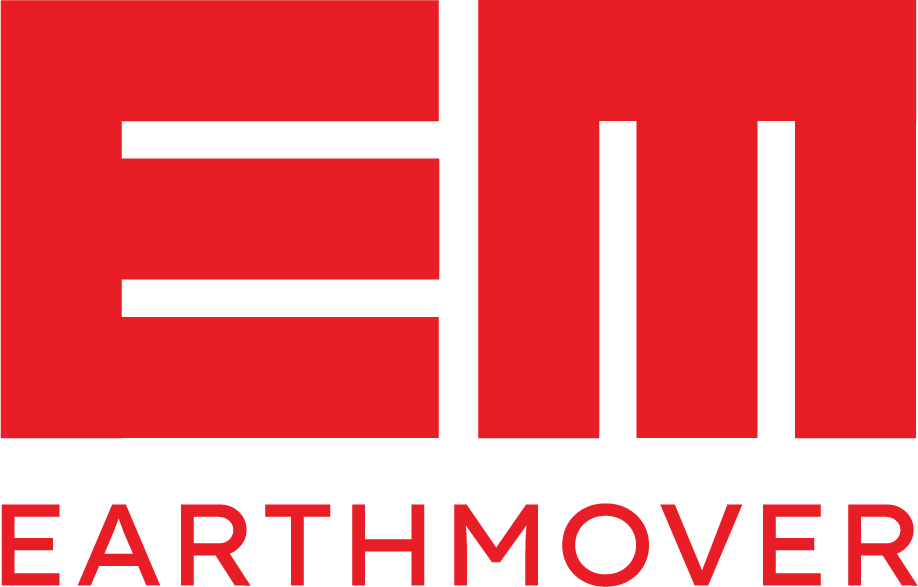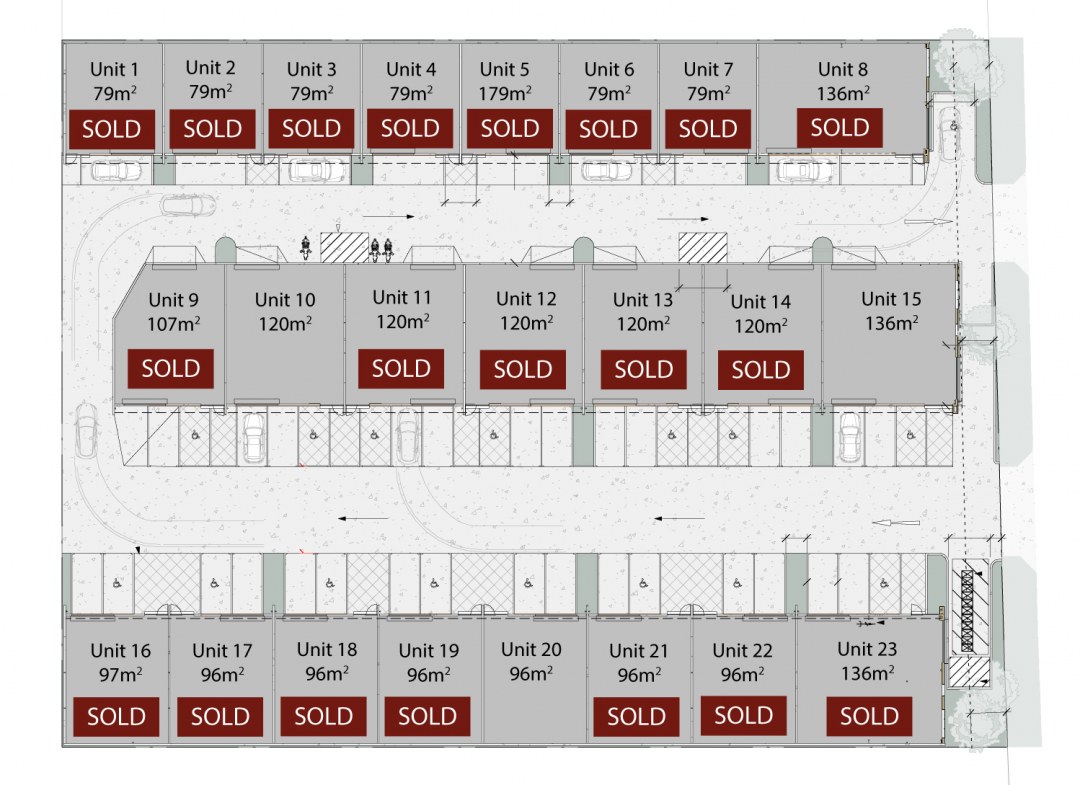
4m roller door heights, internal stud heights of 4.9m, no limit on storage height, each unit has 1-3 exclusive car parks, Units 8-23 provided with offices.
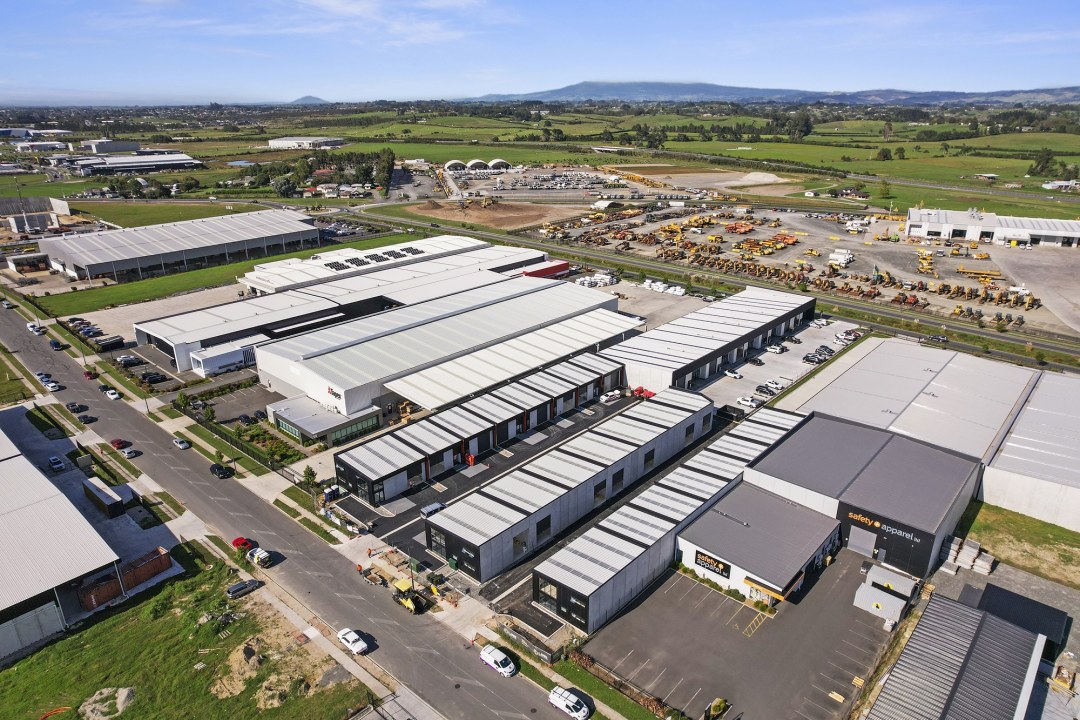
| Unit | Size | Price |
|---|---|---|
| Unit 1 | 79m2 | SOLD |
| Unit 2 | 79m2 | SOLD |
| Unit 3 | 79m2 | SOLD |
| Unit 4 | 79m2 | SOLD |
| Unit 5 | 79m2 | SOLD |
| Unit 6 | 79m2 | SOLD |
| Unit 7 | 79m2 | SOLD |
| Unit 8 | 136m2 | SOLD |
| Unit 9 | 107m2 | SOLD |
| Unit 10 | 120m2 | $659,000 + GST |
| Unit 11 | 120m2 | SOLD |
| Unit 12 | 120m2 | SOLD |
| Unit 13 | 120m2 | SOLD |
| Unit 14 | 120m2 | SOLD |
| Unit 15 | 136m2 | $829,000 + GST |
| Unit 16 | 97m2 | SOLD |
| Unit 17 | 96m2 | SOLD |
| Unit 18 | 96m2 | SOLD |
| Unit 19 | 96m2 | SOLD |
| Unit 20 | 96m2 | $559,000 + GST |
| Unit 21 | 96m2 | SOLD |
| Unit 22 | 96m2 | SOLD |
| Unit 23 | 136m2 | SOLD |
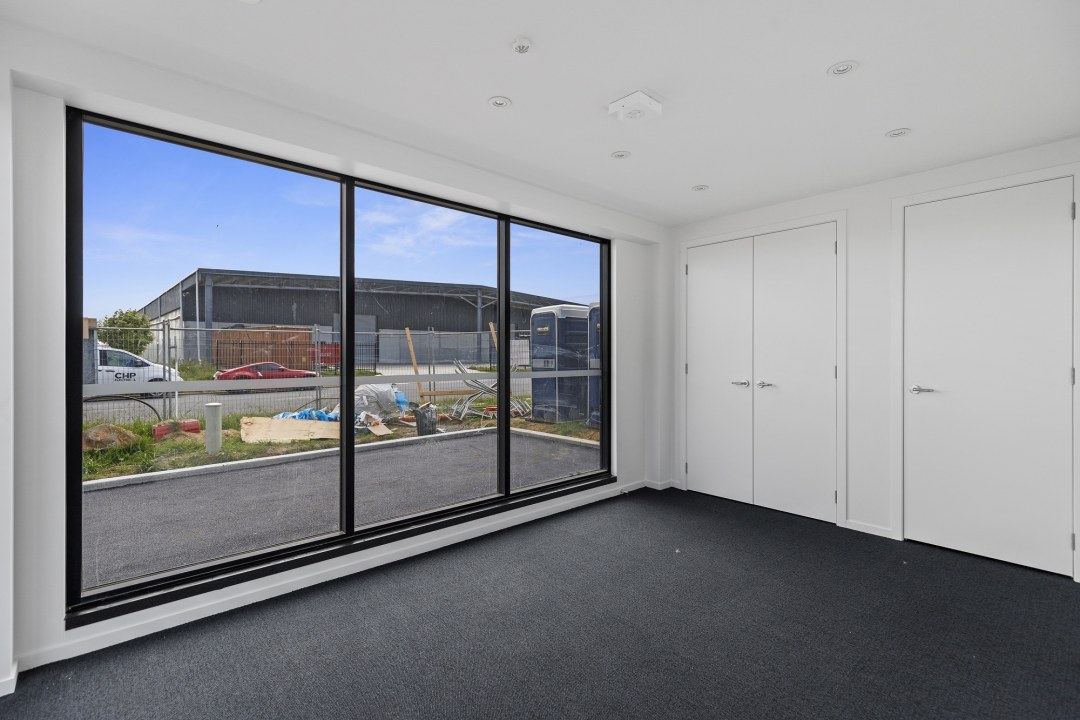
Structure
StructureConcrete floor and foundations
Concrete intertenancy walls
Exterior
External CladdingPrefinished colorsteel metal roof cladding and fascia to suit roof pitch
Colorsteel box guttering
Wall cladding to be a mix of concrete and prefinished colorsteel metal wall cladding
Windows and External Doors
Powder coated aluminium joinery with clear glass.
Powder coated aluminium entrance door
4.0m high (width varies) motorised steel roller door (single phase)
Site
Hotmix to boundaries, concrete kerb and channel to planting area and as required for stormwater control
Line work for carparking and loading zones
Planting and landscaping to front boundary
Road front signage with sign directory of units
Unit signage panel along vertical protruding intertenancy panel, owners to affix own signage.
Fire Safety
Fire Safety to meet current Building Code requirements
Interior
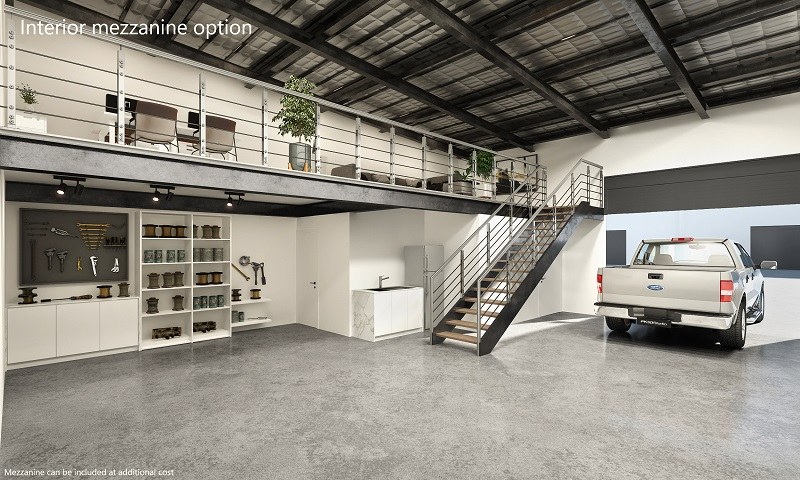
Office Space per unit (Units 8-23)
GIB linings, plastered to level 4 and painted walls over timber or light weight steel framing, with painted trims
Thermal insulation to external walls to meet NZBC
Flush doors, paint quality finish
Carpet tiles direct fix to floor, Aluminium transition strips
Workshop Space per unit
Interior walls backing on to office space and toilet – GIB linings, plastered to level 4 and painted walls over timber or light
weight steel framing, with painted trims
Pre-cast walls to remain unpainted.
600mm high Hardiglaze Splash back over kitchen
Kitchenette - Stainless steel bench (including sink), Melteca carcass doors and drawers, Stainless steel mixer,
Floated concrete floor finish.
No finish to underside of roof.
Fire design to accommodate a no limit to storage height of non-flammable goods. Minimum internal height of 4.9m
Toilet per unit
GIB linings, plastered to level 4 and painted walls over timber or light weight steel framing, with painted trims
Vinyl Flooring
Flush door, paint quality finish with hardware and privacy lock
Toilet with wall mounted cistern (Caroma or similar quality)
Basin with Stainless steel mixer (Caroma or similar quality)
Mirror above basin (approx. 600mm high by 400mm wide)
Toilet roll holder, hand towel holder
Services
Workshop Space
Distribution board.
3 phase power to each unit
25l mains water supply hot water cylinder complete with seismic restraint (located in kitchenette unit)
High mounted fit for purpose workshop lighting
Office Space
Two double power points
Fibre cable to office demarcation for owners to distribute.
Fit for purpose office lighting
Toilet Space
Compliant extraction fan and light unit to building code requirements
Exterior
Exterior security light to each unit
Outside tap to each unit
